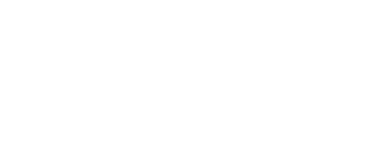Completed Projects
| Campus Event Area An event area has been built on campus for students to gather to hold ceremonies and events.
|
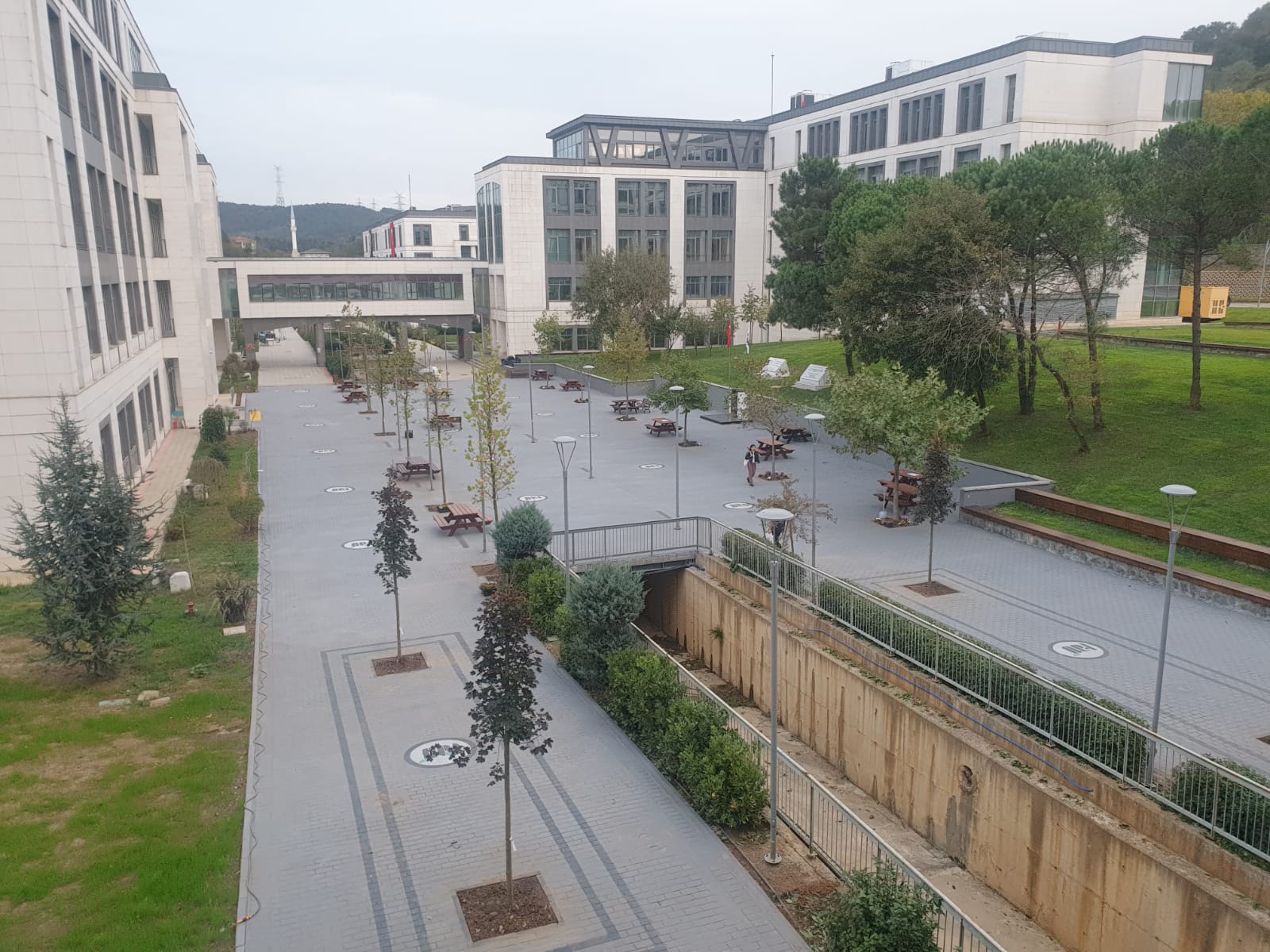 |
| Photo Arch A photo arch has been built where students can take photos and which adds an aesthetic appearance to the campus. |
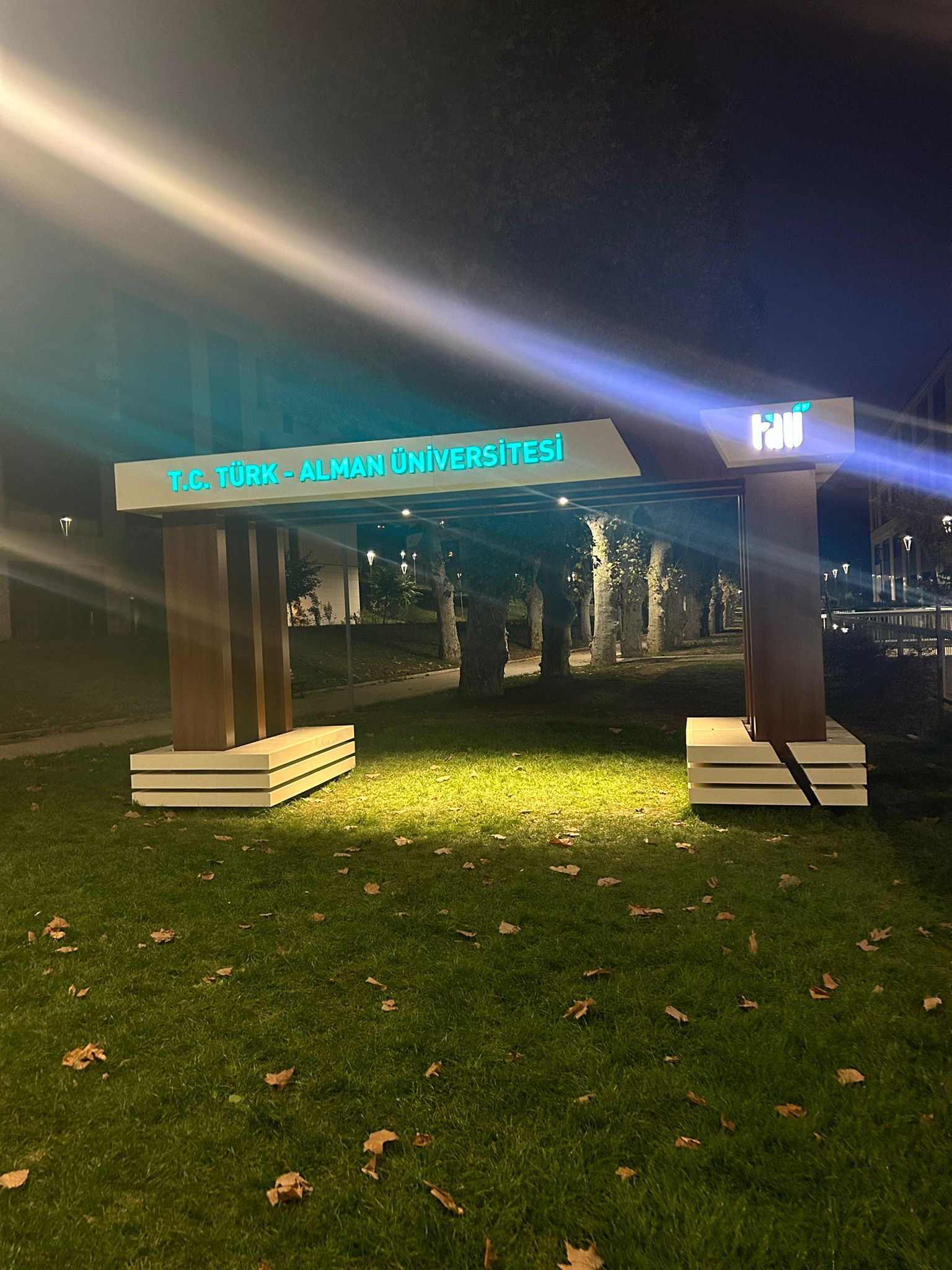 |
| Pakkan Schools Landscaping Waterproofing, drainage system, landscaping and garden irrigation system have been installed around Pakkan Schools Building. |
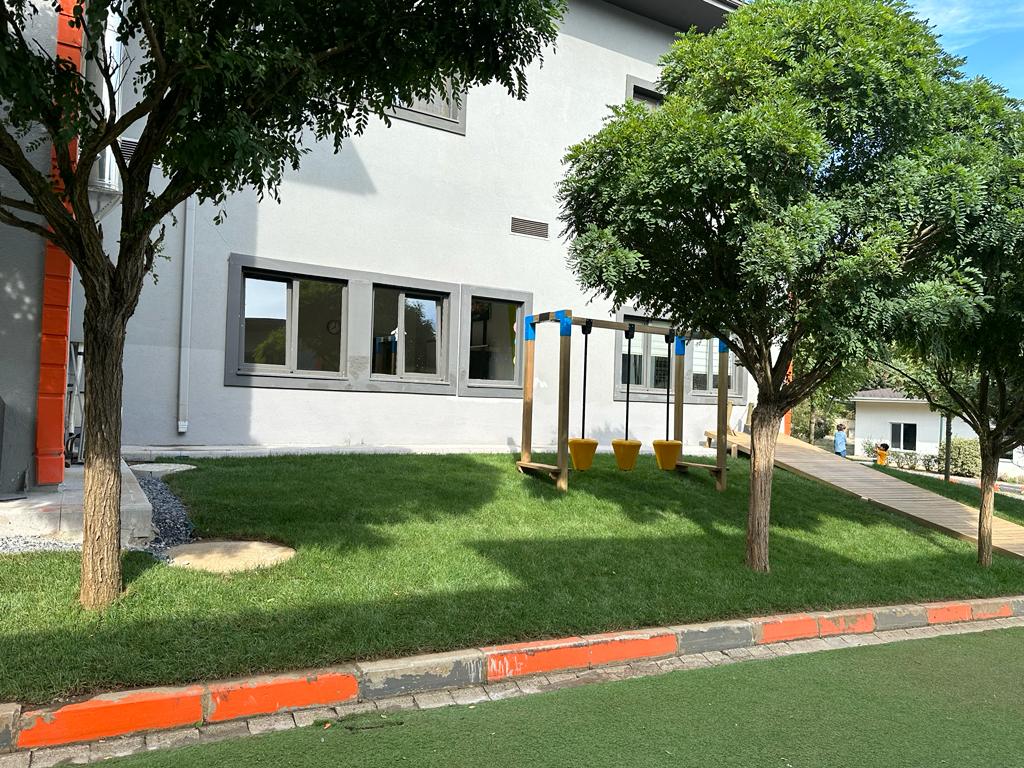 |
| Stained Glass: Background lighting was applied to the stained glass in the Rectorate building. |
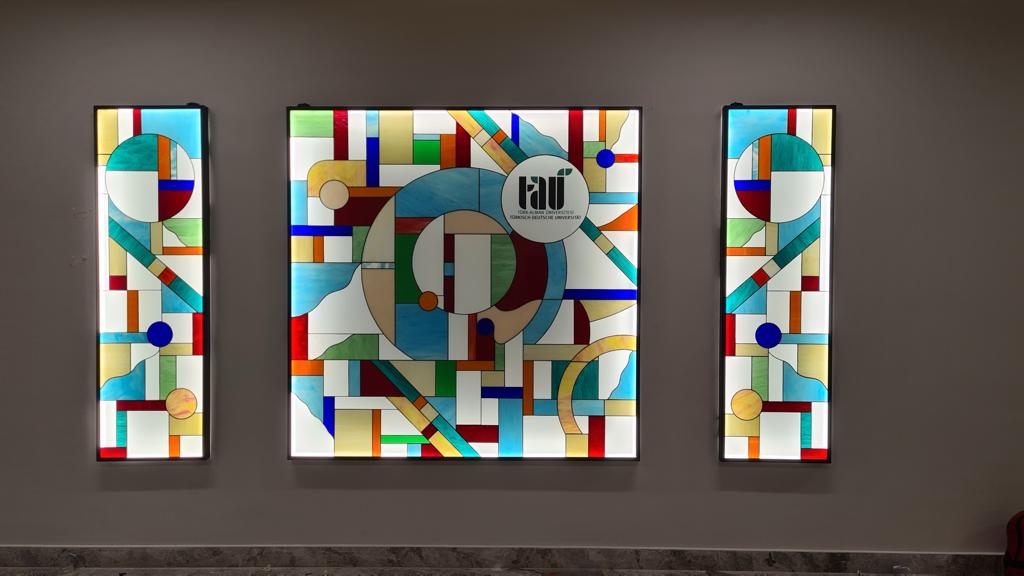 |
| Digital Transformation Office: The area planned for the Digital Transformation Office in the laboratory building has been made available for use after the necessary renovations and arrangements have been made. |
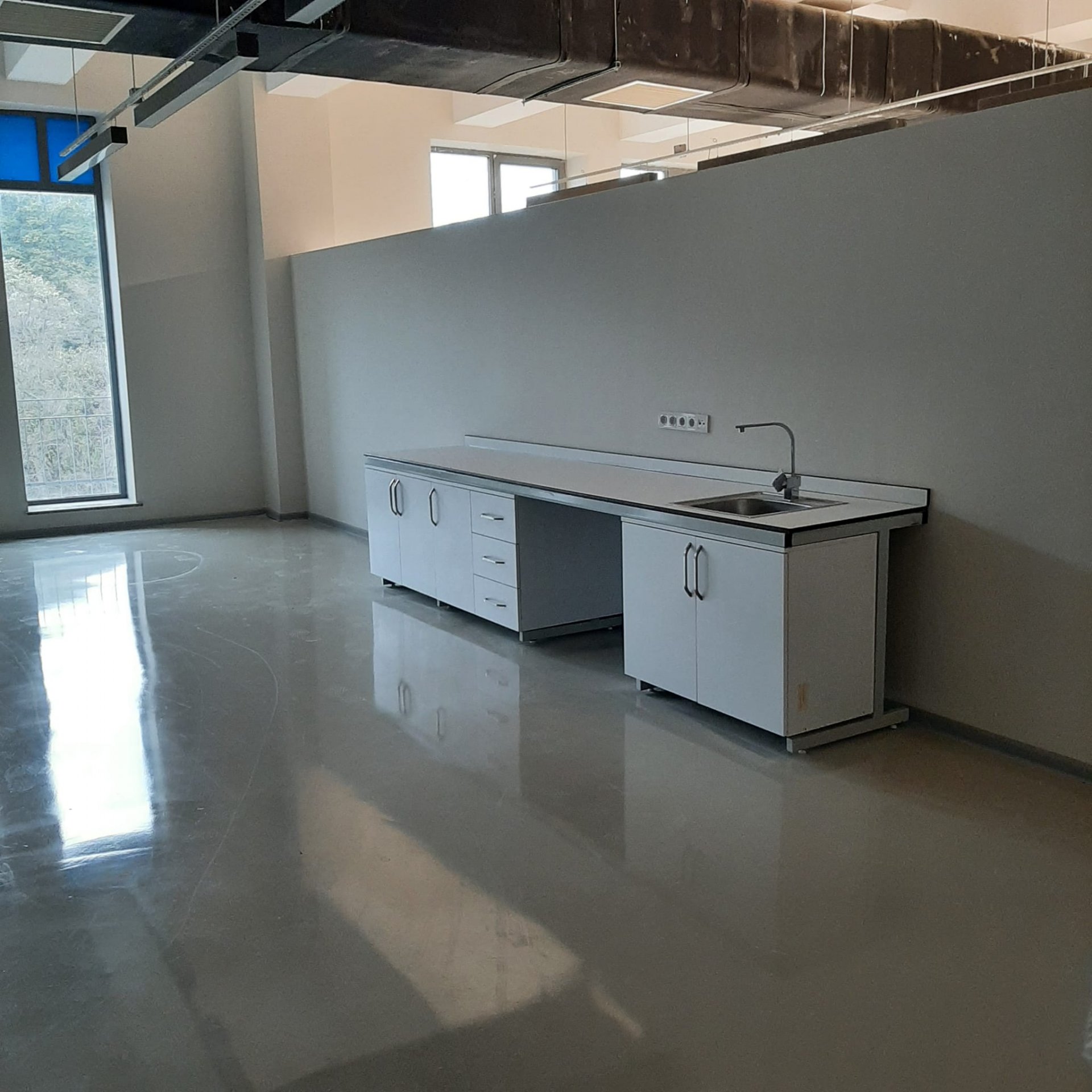 |
| Campus The old wooden benches and seating areas within the campus have been renewed. |
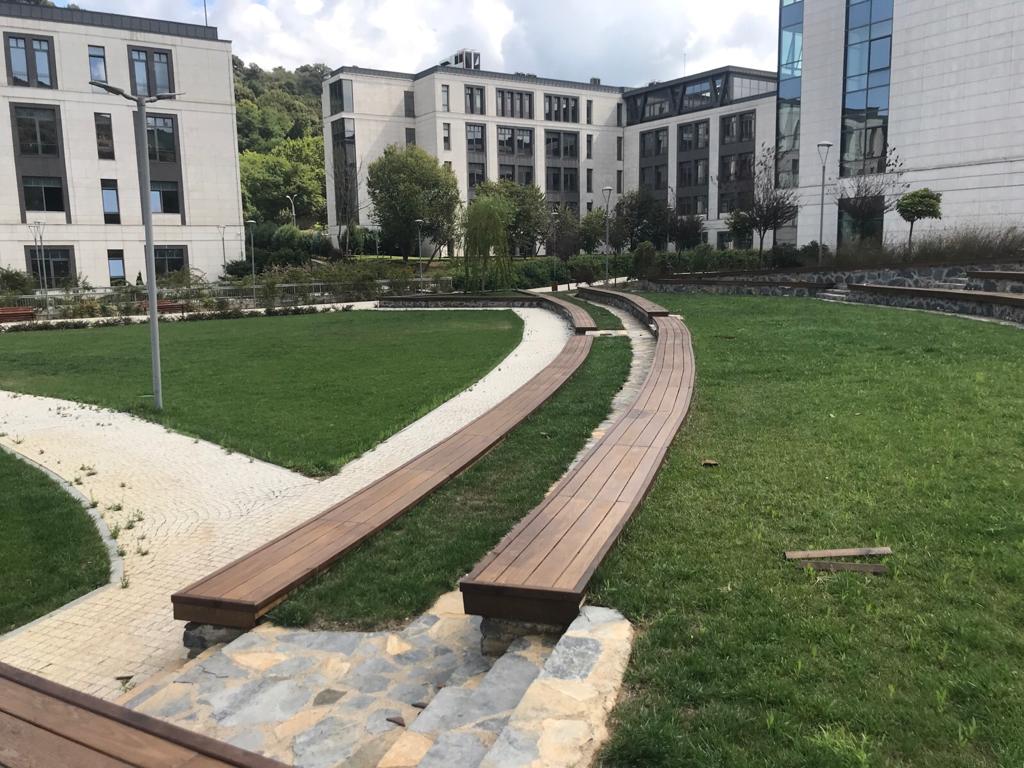 |
| Rectorate An additional cabinet was built in the kitchen area in the Rectorate building. |
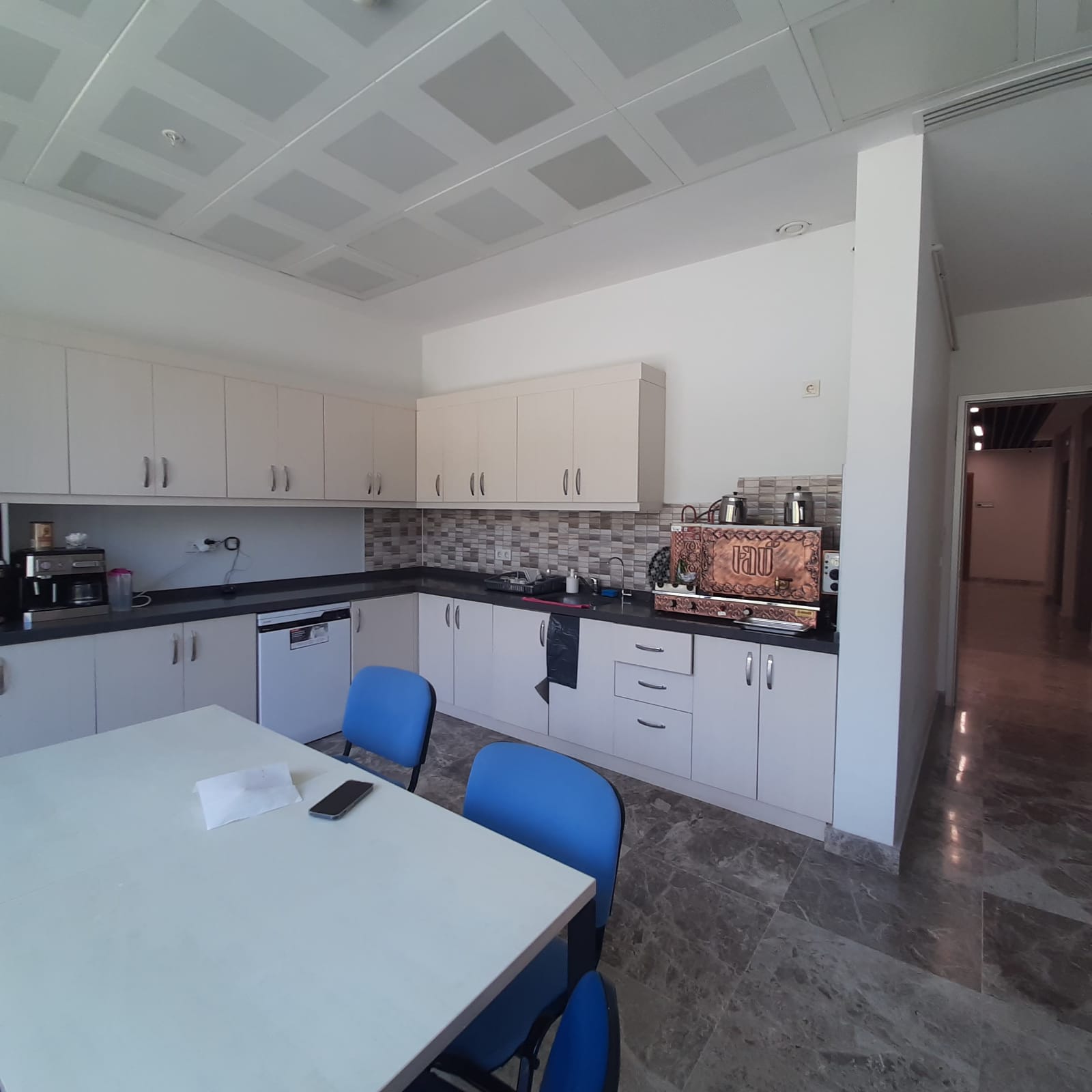 |
| Merging of Block C Classrooms The existing classrooms in Block C were combined by removing the walls between them, and new classrooms with increased student capacity were created. |
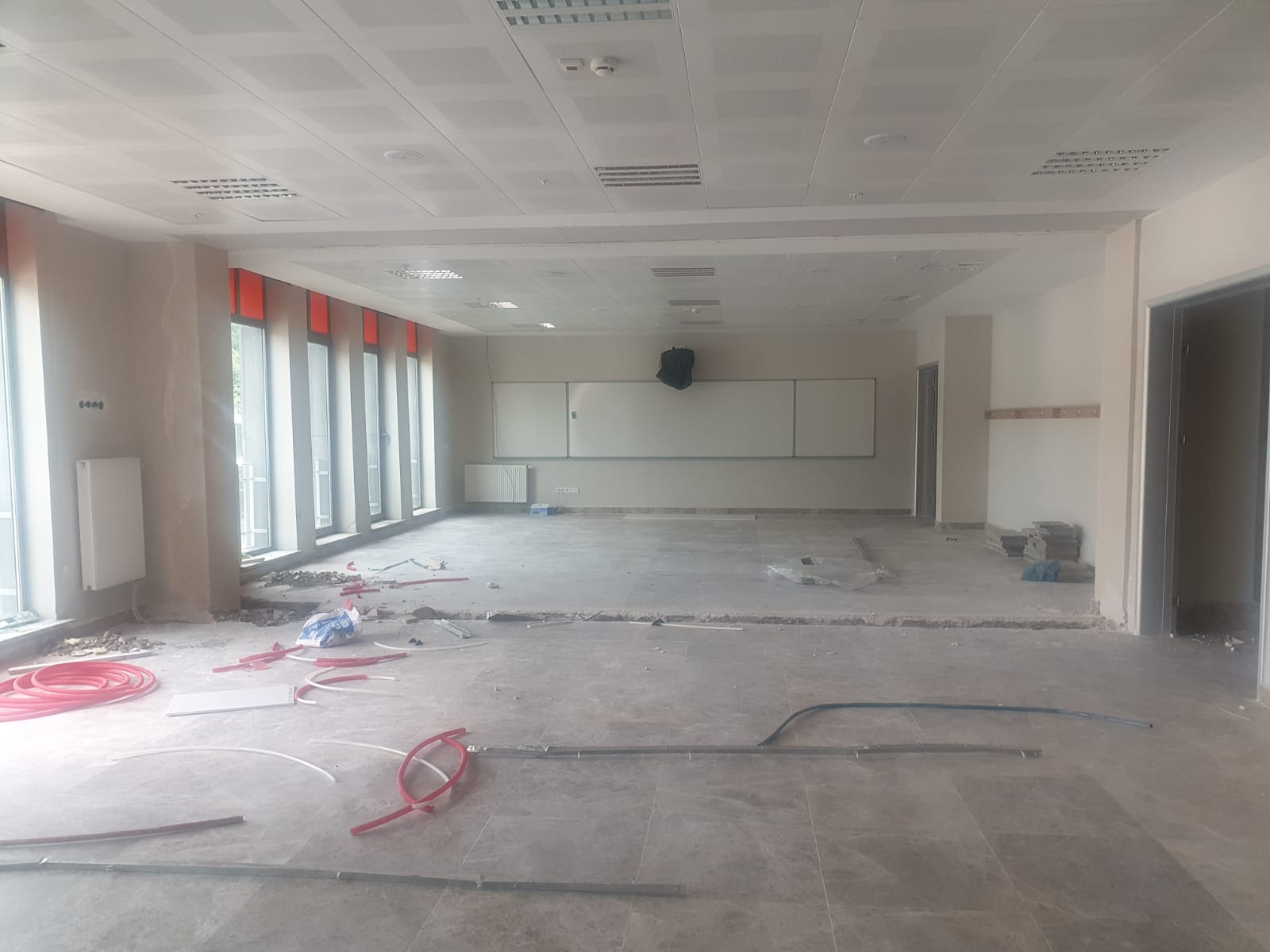 |
| Block C Raised Floor: In Block C Classrooms Building, flooring was heightened to the stage section of the lecture hall where acoustics work is carried out and made available to students. |
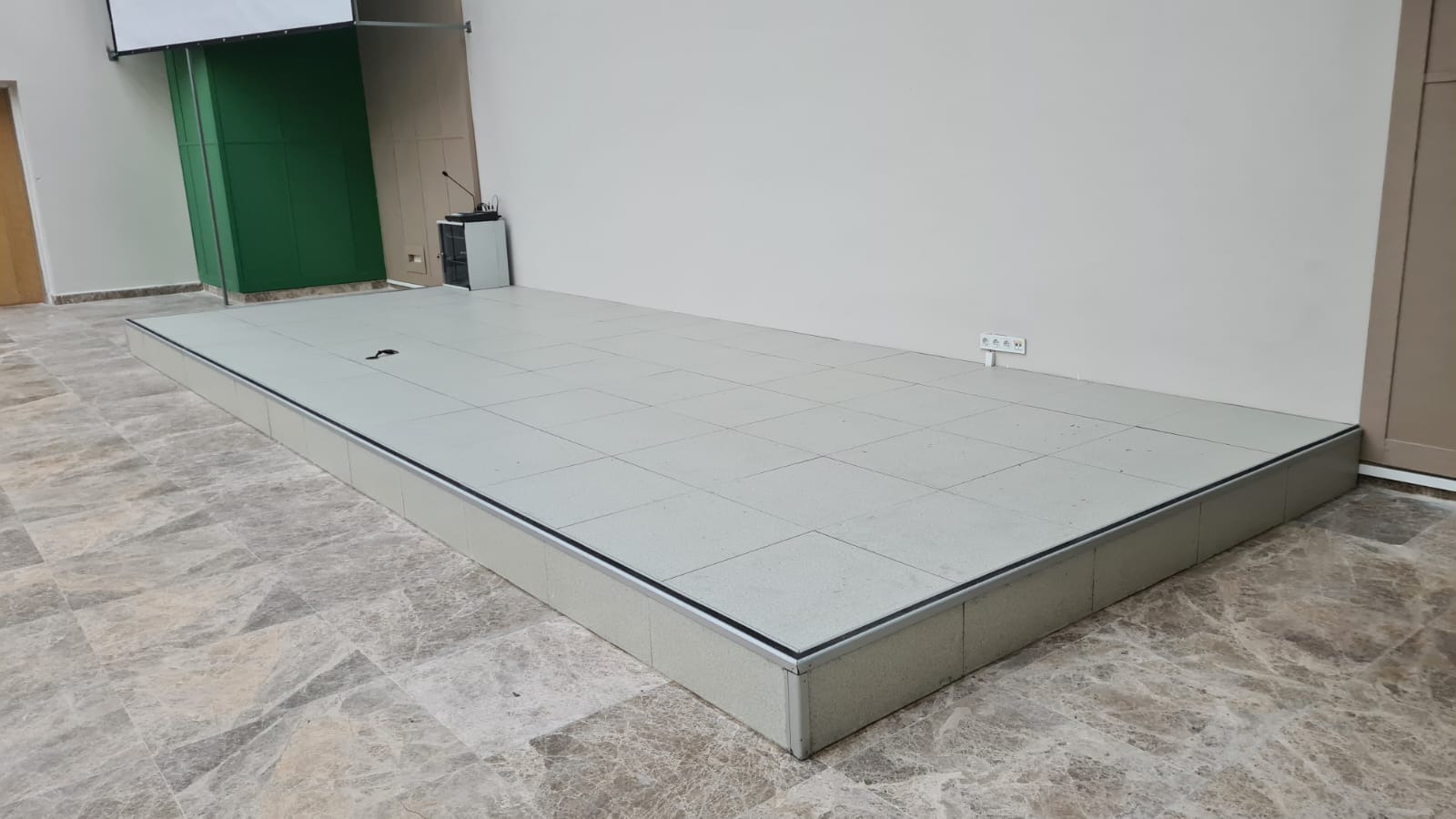 |
| Central Library The necessary conditions and revisions were made in the tenders within the scope of the projects planned by the personnel of our Directorate, with the aim of classifying the Central Library, which is located in the buildings taken from Public Housing Administration, and providing a modern data storage for our academics and staff to spend their time productively, and it was assigned to the Library and Documentation Department. |
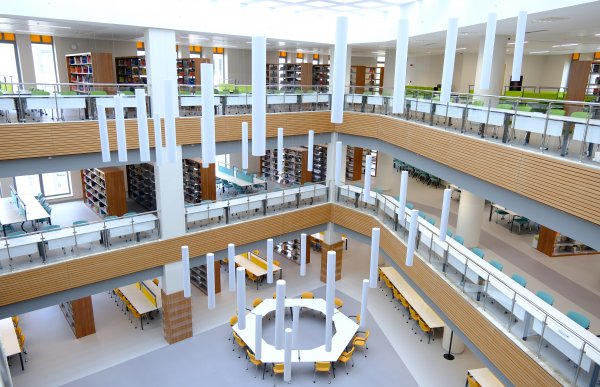 |
| Additional Apartment: Taking into an account of the problem of finding a dormitory in Istanbul, in 2022 Fall semester, to use the upper floor of the building used as a kindergarten at our University as an apartment, in accordance with the renovation project held by our personnel working in our Directorate, an additional apartment with a capacity of 20 people has been converted and put into service for our students. |
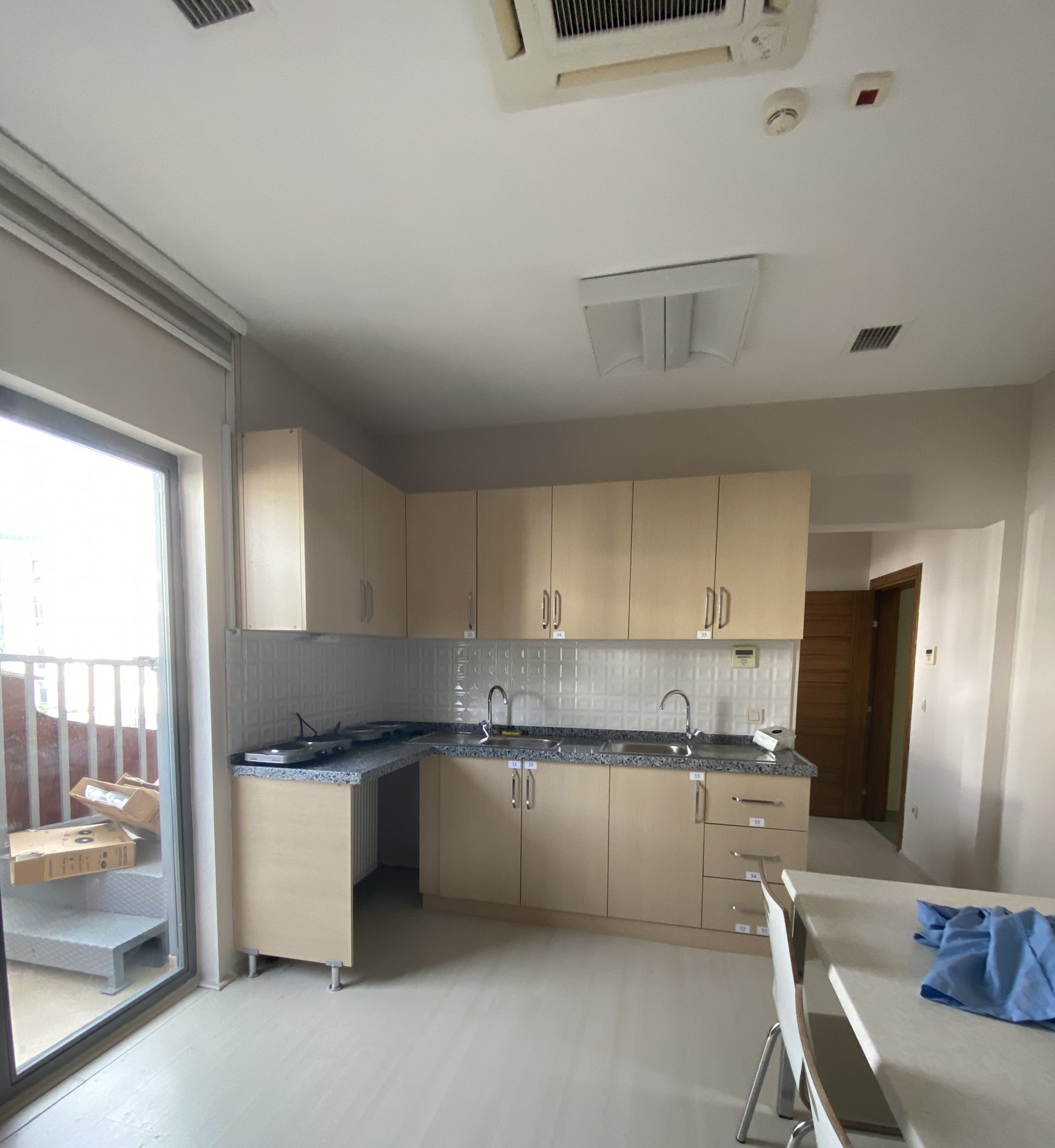 |
| Classroom – A Acoustic With the purpose of fulfilling the demand for classrooms, it has been determined that the 399-seat space would be utilised as a lecture hall. In order to use the aforementioned place as a lecture hall, its acoustic coating was made and lighting fixtures were changed. |
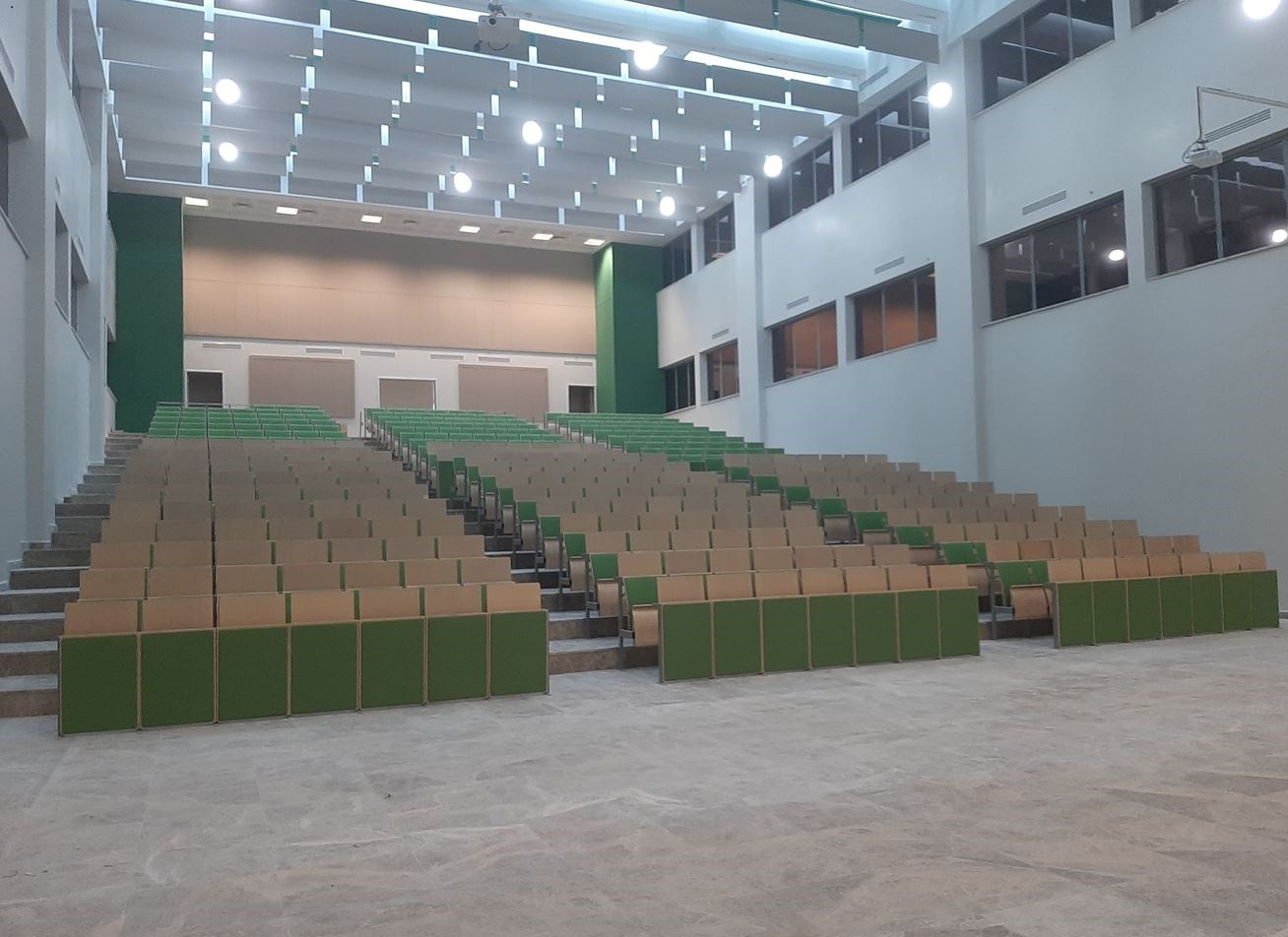 |
| Annex Apartment Fire Escape A fire escape was built in the additional apartment that was put into operation. |
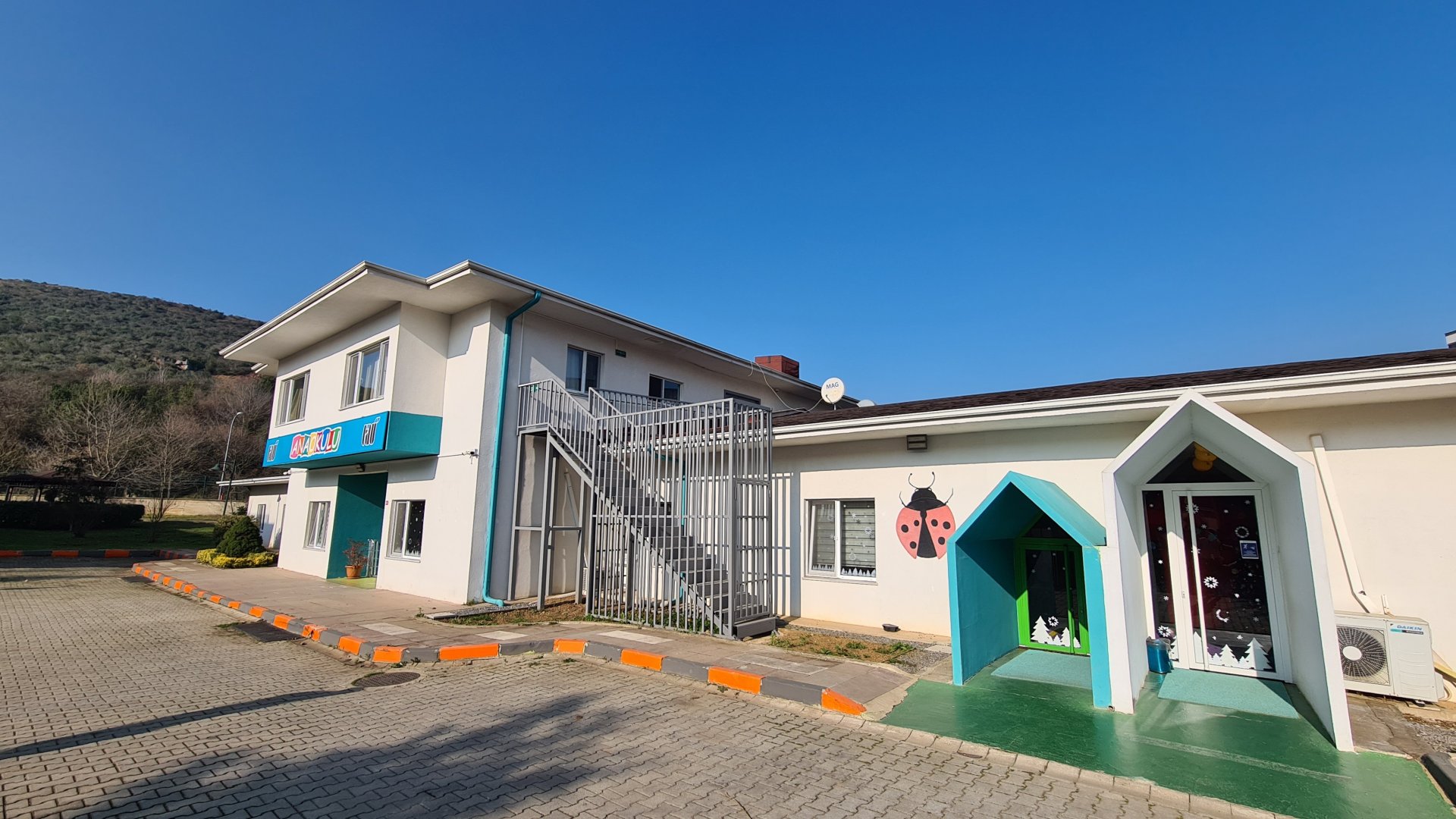 |
| Work on Disabled Access Facilitation In order to make our Dining Hall-Library Building convenient for disabled access, directional as well as warning signs, and guideways were built to facilitate indoor circulation and ensure accessibility. An application file has been prepared in order to apply for the Barrier-Free University Flag Awards and the Barrier-Free University Program Seal. |
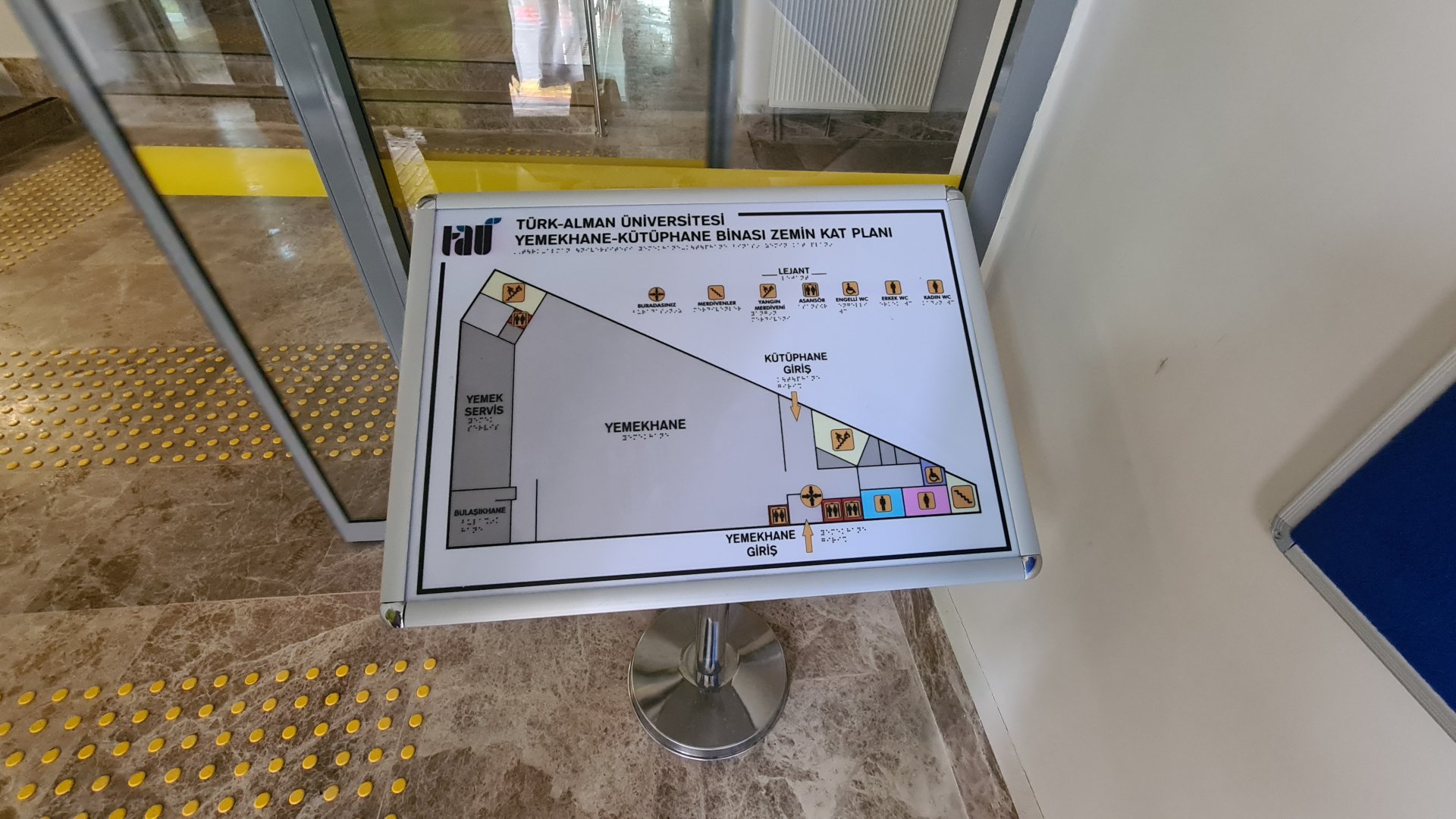 |
| Dance club In the area allocated for the dance club in the Social Sciences Building, the marble floor covering was replaced with laminate flooring to prevent our students from getting injured during their training and ensure their safety. |
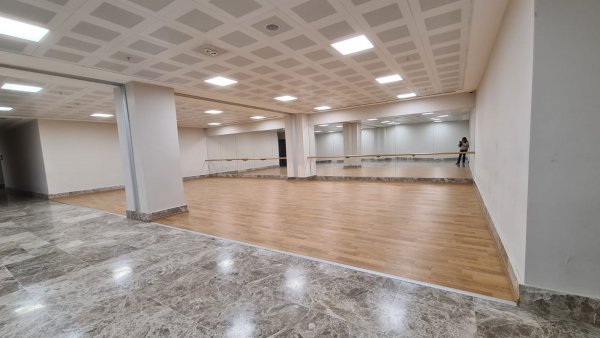 |
| Gallery Railings In order to ensure the safety of University members in the School of Foreign Languages, Faculty of Engineering and Science Building, General Computer Areas and Laboratory Buildings, necessary precautions have been taken by raising the railings facing the gallery space, which was found to be low. |
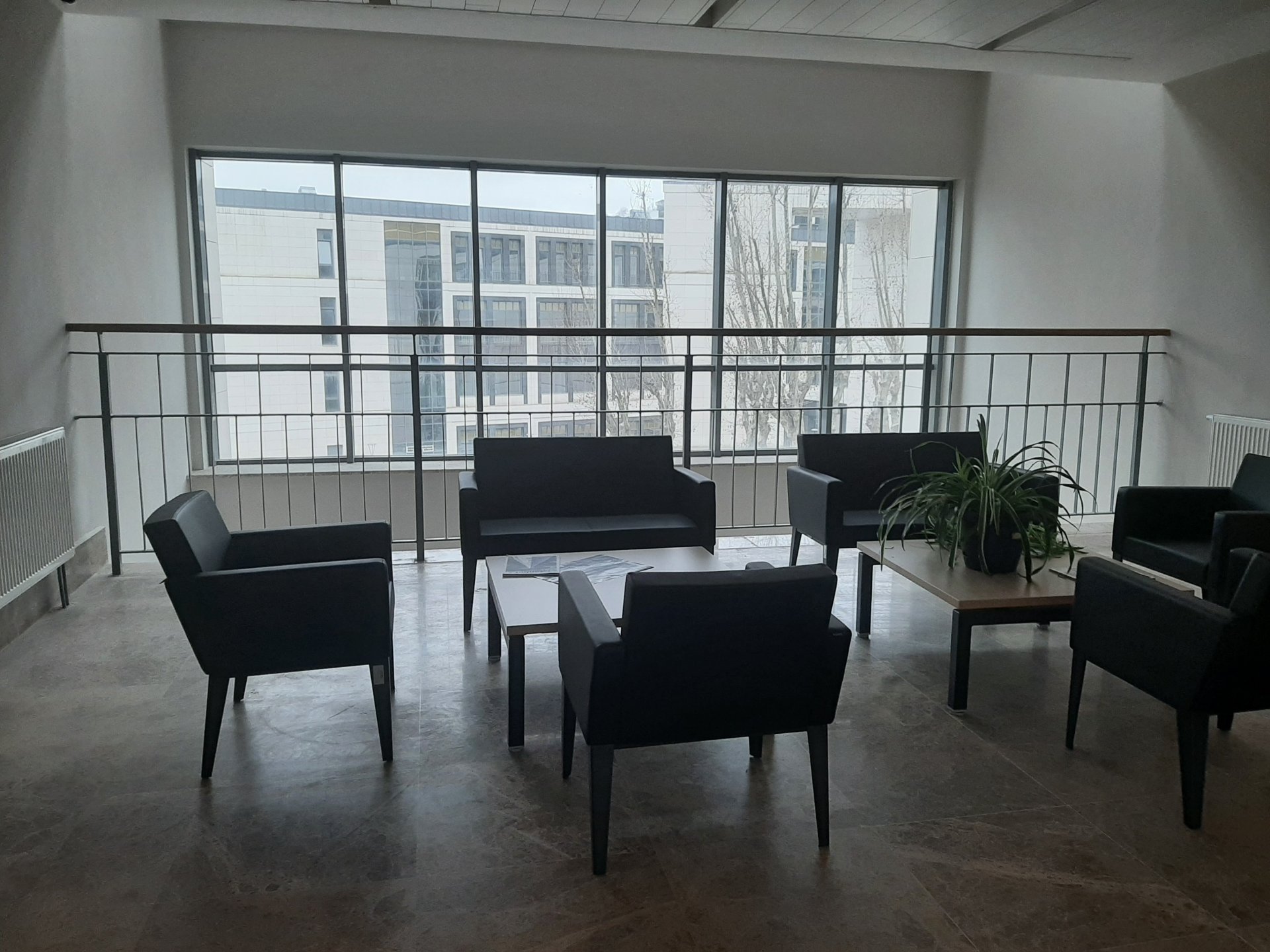 |
| Environmental Planning Our landscaping project, prepared in view of the need for an automatic irrigation system and for our students’ leisure time activities, has been offered to the service of our campus residents. |
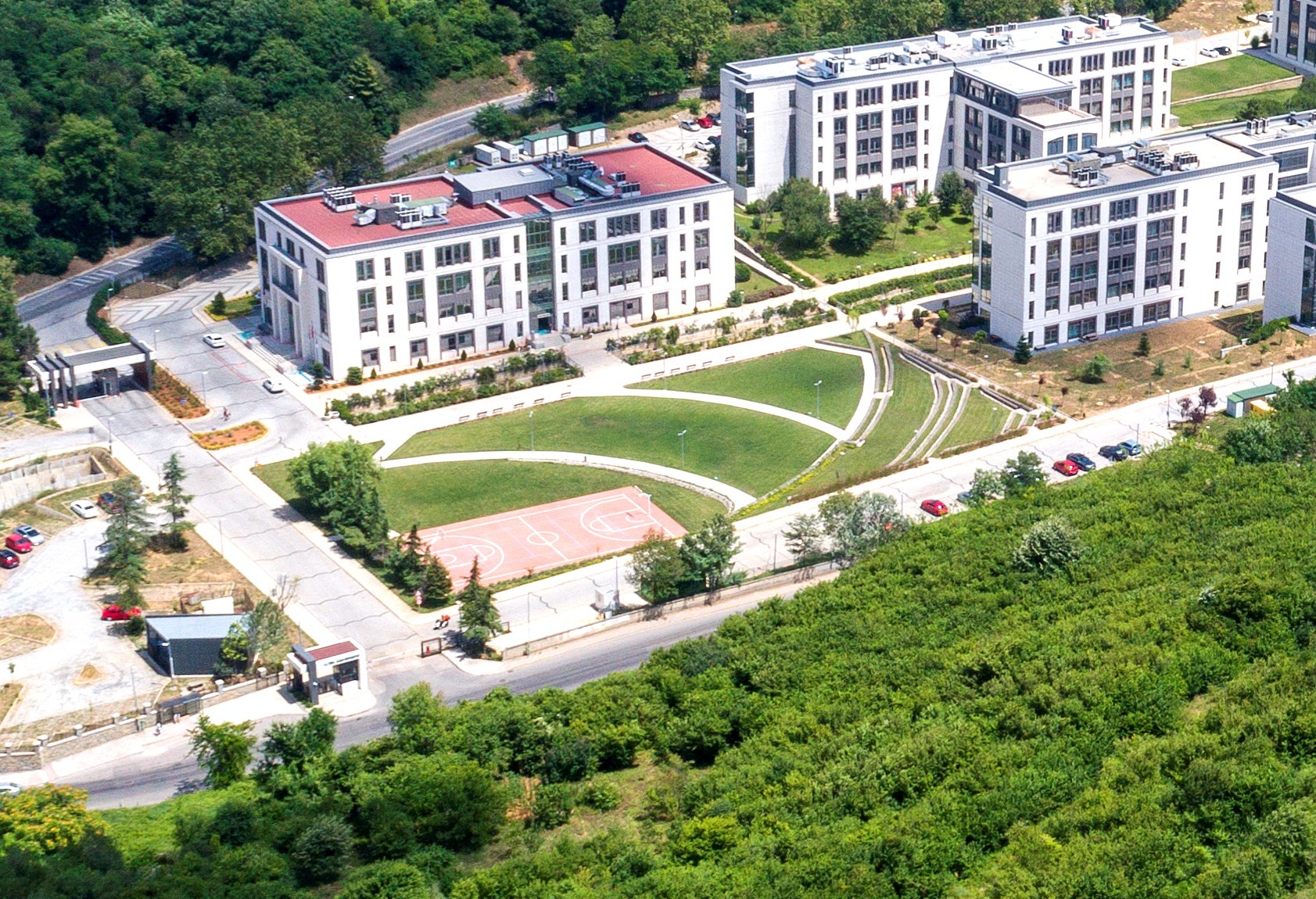 |
| School of Foreign Languages The School of Foreign Languages, the construction of which was completed in 2015, is 8323.70 m2 and is the first cornerstone of our main campus construction. |
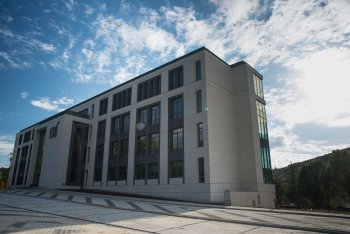 |
| Rectorate and Administrative Units Our Rectorate and Administrative Units Building, the construction of which construction was finalised in December 2016, was put into service in March 2017 and has a closed area of 9,808 m2. |
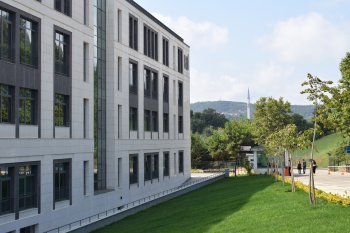 |
| Faculties Our Faculties Building was opened to the service of our students and academic staff in September 2017 and has a closed area of 18,605 m2. |
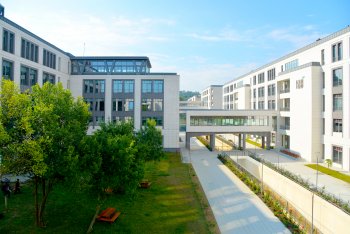 |
| Earthquake and Fire Test and Training Centre Within the scope of the protocol signed between Allianz and our University, the project works of the Earthquake and Fire Test and Training Centre Building, which was tendered on 28.12.2016, were completed in 2017 and the construction of the Earthquake and Fire Test and Training Centre Building, which was tendered in the same year, was started and the construction was completed and opened in the 3rd quarter of 2019. |
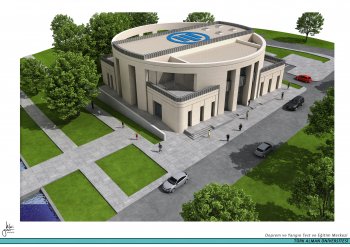 |
| Car Park and B Entrance Gate With the increasing number of students and staff of our university, it has been determined that the number of existing car parks is insufficient since TOKİ 1st Stage campus buildings and landscaping have not been completed. Empty areas that are not used in our university have been arranged as car parks and the B Entrance gate has been rearranged in accordance with the campus concept. |
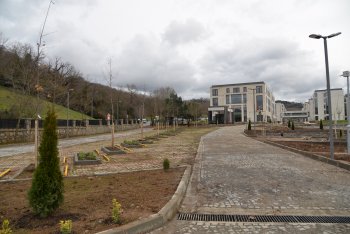 |
| 1st Stage Campus Buildings The construction of the Stage I campus buildings, the protocol of which was signed with Housing Development Admistration (TOKİ) on 21.11.2013, has been completed and started to serve our students and staff in the fall semester of the 2020-2021 academic year. |
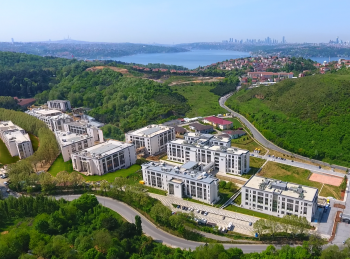 |
| Kindergarten Our light steel building, which was vacated with the construction of our Rectorate Building, was converted into a day care center with a capacity of 110 children and offered to the service of our staff’s children. |
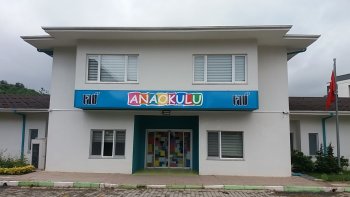 |
| Dormitory for Female Students Our guesthouse building, which is among the Housing Development Admistration (TOKİ) 1st Stage buildings, has been converted into a 123-bed girls' dormitory and will be put into service in September. |
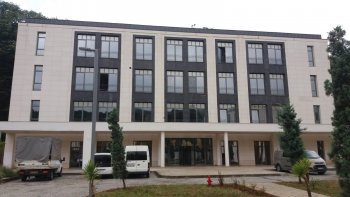 |
